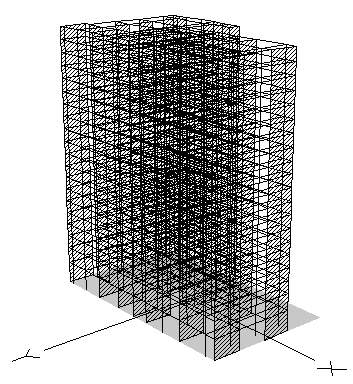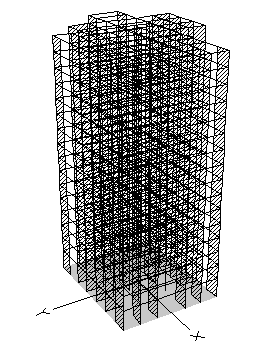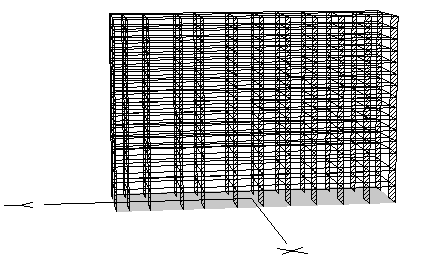Sample AF03: High-rise reinforced concrete (RC) in Afghanistan
Basic Information | Commentary
Basic Information
Building Overview
Building N0. 01: There are eleven bays in longitudinal direction, and six bays in the transvers direction. The foot print of building 39.5 meter by 37.2 meter. The ground floor is 5.0 meter high, the first floor is 4.3 meter height and the remaining typical floors height are 3.2 meter. The structure is consist of two underground floors and 20 above ground stores. But basements are ignored in this study. The lateral force resisting systems are shear walls with connecting beams. A totally 12kN/m2 dead load and live loads assumed to act vertically in each floors. The yield strength of steel is 420 MPa for all structural members of building. And the concrete compression strength for the first five stories are 55 MPa and for the remaining floor it is 40 MPa.

Building No. 02: There are five bays in transvers direction, and seven bays in the longitudinal direction. The foot print of building 24.2 meter by 20.2 meter. The first floor is 4.0 meter high and the remaining typical floors heights are 2.88 meter. The building is consistent of one basements floor, 15 stories above basement and one penthouse. The basement floor assumed as the ground floor. The lateral force resisting systems are shear walls with connecting beams. The contribution of elevator core structure and stair case to lateral forces are ignored. A totally 12kN/m2 dead load and live loads assumed to act vertically in each floors. The yield strength of steel is 420 MPa for all structural members of building. And the concrete compression strength is 34 MPa.

Building No. 03, This building in plane is a U-shape structure, where each flanges are separated by construction joint. Therefore, only one flange of the original building simulated and studied. There are three bays in transvers direction, and eleven bays in the longitudinal direction. The foot print of building 24.0 meter by 78.2 meter. The ground and first floors are 4.5 meter high, the third floor is 5.0 meter height and the remaining typical floors heights are 3.2 meter. There are three underground floors, and 15 above floors. Basement floors are ignored in this study. The lateral force resisting systems are shear walls with connecting beams. A totally 12kN/m2 dead load and live loads assumed to act vertically in each floors. The yield strength of steel is 420 MPa for all structural members of building. And the concrete compression strength is 40 MPa.

Database
Basic rule of file name: (name)_(number of story)_(structural type)
Building information includes the source information of creating input data of STERA_3D, such as plan, elevation, section, material strength.
| Building Information (*.pdf) | Input file (*.stera) | STERA_3D version | Author | Date | |
|---|---|---|---|---|---|
| 1 | B01_20F_RC_AF | B01_20F_RC_AF | 9.3 | Ahmad Naqi | 2017.10.08 |
| 2 | B02_17F_RC_AF | B02_17F_RC_AF | 9.3 | Ahmad Naqi | 2017.10.08 |
| 3 | B03_15F_RC_AF | B03_15F_RC_AF | 9.3 | Ahmad Naqi | 2017.10.08 |
Go to top of page
Commentary
Go to top of page

