Sample RC02: Reinforced Concrete High-rise Buildings
Basic Information | Commentary
Basic Information
Building Overview
The file name is in the format of (B sample number, building number) _ (Number of story) _ (structure type).
B01_30F_RC_H_3D: 30-story reinforced concrete moment resisting frame 3D model
B01_30F_RC_H_2D: 30-story reinforced concrete moment resisting frame 2D model
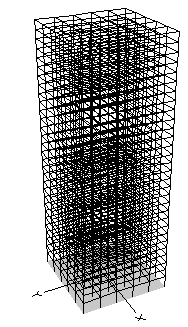
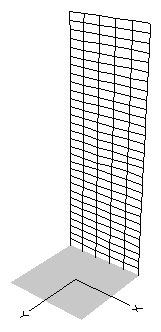
B02_40F_RC_H_3D: 40-story reinforced concrete moment resisting frame 3D model
B02_40F_RC_H_2D: 40-story reinforced concrete moment resisting frame 2D model
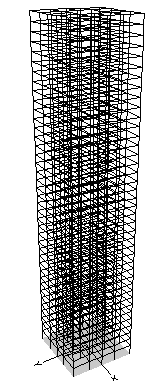
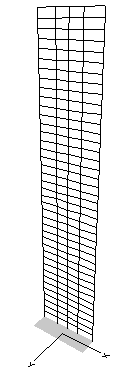
B03_50F_RC_H_3D: 50-story reinforced concrete moment resisting frame 3D model
B03_50F_RC_H_2D: 50-story reinforced concrete moment resisting frame 2D model
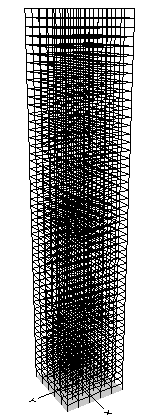

Database
Building information includes the source information of creating input data of STERA_3D, such as plan, elevation, section, material strength.
| Building Information (*.pdf) | Input file (*.stera) | STERA_3D version | Author | Date | |
|---|---|---|---|---|---|
| 1 | B01_30F_RC_H | B01_30F_RC_H_3D | 9.6 | Taiki Saito | 2018.06.26 |
| 2 | B01_30F_RC_H_2D | 9.6 | Taiki Saito | 2018.06.26 | |
| 3 | B02_40F_RC_H | B02_40F_RC_H_3D | 9.6 | Taiki Saito | 2018.06.26 |
| 4 | B02_40F_RC_H_2D | 9.6 | Taiki Saito | 2018.06.26 | |
| 5 | B03_50F_RC_H | B03_50F_RC_H_3D* | 9.6 | Taiki Saito | 2018.06.26 |
| 6 | B03_50F_RC_H_2D | 9.6 | Taiki Saito | 2018.06.26 |
* For B03_50F_RC_H_3D, the number of degrees of freedom exceeds the limit, so please restrain the freedom to to one direction (X or Y) in the option menu.
Go to top of page
Commentary
Go to top of page

