Sample AF02: Middle-rise reinforced concrete (RC) in Afghanistan
Basic Information | Commentary
Basic Information
Building Overview
Building N0. 01 is a five stories residential apartment located in Kabul. There are eight bays in longitudinal direction, and three bays in the transvers direction. The foot print of building 31.0 meter by 15.0 meter. The typical floors height are 3.24 meter. The lateral force resisting systems are moment resisting frame. A totally 12kN/m2 dead load and live loads assumed to act vertically in each floors. The yield strength of steel is 295 MPa for all structural members of building. And the concrete compression strength for the building is 20 MPa.
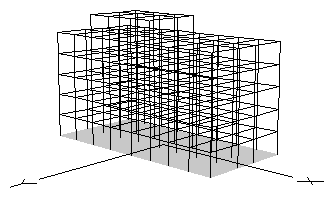
Building No. 02 is a five stories residential apartment located in district tenth, Kabul. There are five bays in longitudinal direction, and two bays in the transvers direction. The foot print of building 16.2 meter by 12.0 meter. The typical floors height are 3.0 meter. The lateral force resisting systems are moment resisting frame. A totally 12kN/m2 dead load and live loads assumed to act vertically in each floors. The yield strength of steel is 295 MPa for all structural members of building. And the concrete compression strength for the building is 20 MPa.
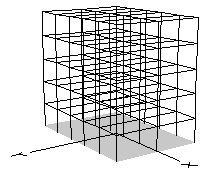
Building No. 03 is a four stories residential detached house located in Kabul. There are four bays in longitudinal direction, and four bays in the transvers direction. The foot print of building 16.0 meter by 10.0 meter. The typical floors height are 3.0 meter. The lateral force resisting systems are moment resisting frame. A totally 12kN/m2 dead load and live loads assumed to act vertically in each floors. The yield strength of steel is 295 MPa for all structural members of building. And the concrete compression strength for the building is 21 MPa.
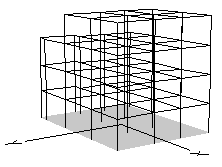
Building No. 04 is a five stories mixed residential and commercial apartment. There are nine bays in longitudinal direction, and three bays in the transvers direction. The foot print of building 16.0 meter by 46.0 meter. The typical floors height are 3.2 meter. The lateral force resisting systems are moment resisting frame. A totally 12kN/m2 dead load and live loads assumed to act vertically in each floors. The yield strength of steel is 295 MPa for all structural members of building. And the concrete compression strength for the building is 20 MPa.
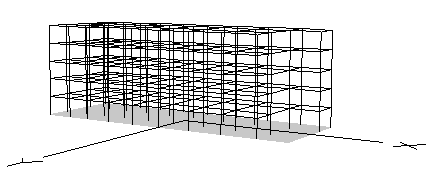
Building No. 05 is a four stories reinforced concrete dormitory. There are thirteen bays in longitudinal direction, and three bays in the transvers direction. The foot print of building 17.10 meter by 51.0 meter. The typical floors height are 3.6 meter. The lateral force resisting systems are moment resisting frame. A totally 12kN/m2 dead load and live loads assumed to act vertically in each floors. The yield strength of steel is 295 MPa for all structural members of building. And the concrete compression strength for the building is 24 MPa.
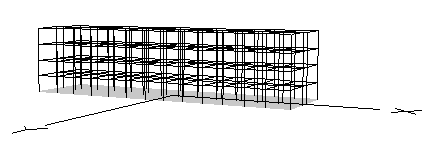
Building No. 6 is a three stories reinforced concrete classroom building. There are twelve bays in longitudinal direction, and three bays in the transvers direction. The foot print of building 16.3 meter by 60.0 meter. The typical floors height are 4.2 meter. The lateral force resisting systems are moment resisting frame. A totally 12kN/m2 dead load and live loads assumed to act vertically in each floors. The yield strength of steel is 295 MPa for all structural members of building. And the concrete compression strength for the building is 24 MPa.

Building No.7 is a typical school building constructed almost in the entire provinces during the past three decades. The building has a plan with a dimension of 41.7m × 16.25-m consisting of nine and three spans in longitudinal and transvers direction, respectively. The building has a three-story RC frame, where each story is 3.3-meter height and the thickness of the RC floor-slab at each story is 15 cm. The detail of load-bearing elements (RC beams and columns) is summarized in Table1 and Table 2. As for the floor weight in the seismic analysis, a total of 94000 KN load was calculated for the first and second floors and 87960 KN for the third floor.

Database
Basic rule of file name: (name)_(number of story)_(structural type)
Building information includes the source information of creating input data of STERA_3D, such as plan, elevation, section, material strength.
| Building Information (*.pdf) | Input file (*.stera) | STERA_3D version | Author | Date | |
|---|---|---|---|---|---|
| 1 | B01_5F_RC_AF | B01_5F_RC_AF | 9.3 | Ahmad Naqi | 2017.10.08 |
| 2 | B02_5F_RC_AF | B02_5F_RC_AF | 9.3 | Ahmad Naqi | 2017.10.08 |
| 3 | B03_4F_RC_AF | B03_4F_RC_AF | 9.3 | Ahmad Naqi | 2017.10.08 |
| 4 | B04_5F_RC_AF | B04_5F_RC_AF | 9.3 | Ahmad Naqi | 2017.10.08 |
| 5 | B05_4F_RC_AF | B05_4F_RC_AF | 9.3 | Ahmad Naqi | 2017.10.08 |
| 6 | B06_3F_RC_AF | B06_3F_RC_AF | 9.3 | Ahmad Naqi | 2017.10.08 |
| 7 | B07_3F_RC_AF | B07_3F_RC_AF | 11.0 | Sharafi Qudratullah | 2021.10.10 |
Go to top of page
Commentary
Go to top of page

